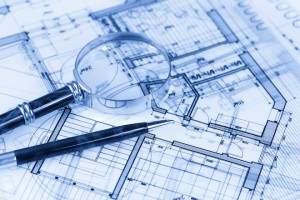Steel Building Blueprints, Friend or Foe?
We get it: if you're not in the business, reading steel building blueprints can feel next to impossible. But gaining the knowledge you need to understand your steel building project by being able to read the steel building blueprints, can save you time and headaches. Still as a home or business owner, you want to know what you're getting into so here are a few tips to get you started.
Phase One: The Seal of "Approval"
Before we talk about how to read your steel building blueprints, make sure that you're not just getting a tiny, half-scribbled plan to sign off on. Your company should be giving you at least ten, hopefully closer to twenty, different plans, angles and focus points to look through. (Industry lingo alert: we call these "approval drawings."). These drawings should be reviewed carefully to assure your windows and fixtures placements are correct, ask questions about things that don't look right. Remember, it's much better to fix things with a quick pencil eraser than a costly re-ordering of supplies and total restructuring of a building.
Did You Know? When you build with steel, you're helping the environment! Over 85 million tons of steel are recycled every year.
Phase Two: Judge Steel Building Blueprints By Their Covers
While of course the cover page of your steel building blueprints plan will tell you exact building specifications, the name of your project and the proposed length of the project, it will also contain invaluable information that ensures everything is up to city and state building codes when it comes to the building process. These codes outlines will dictate the standards your building must meet during and after construction but also how you'll proceed in dangerous weather conditions or other potential delays to your project. This is the information you'll present to those government entities (inspectors) granting you permission to commence your project – so it has to be perfect.
Phase Three: Crack The Code
Most steel building blueprints contain circles and diamonds – but they're not just for graphic symbols, they mean something. A circle means that you're being directed to another page for more detailed plans for a specific section of your building. A diamond refers to your "trim" type (basically, what type of finish your steel and building will be using) along with where it will go.
Phase Four: Head To Another Dimension
The 3-D drawings of your blueprints will give you the most "real world" look at how your finished building will stand. It's especially important when you want to see how much of the lot your building is slated to take up. You'll also be able to consider how natural factors (namely, sunlight) will change the lighting and views of your building in this phase.
You've Got This! If Not We're Here For you
Arco Building Systems stands by our products with the most dedicated customer service in the industry. If you have any questions or are ready to start the design process, give us a call at: 1-800-241-8339.










