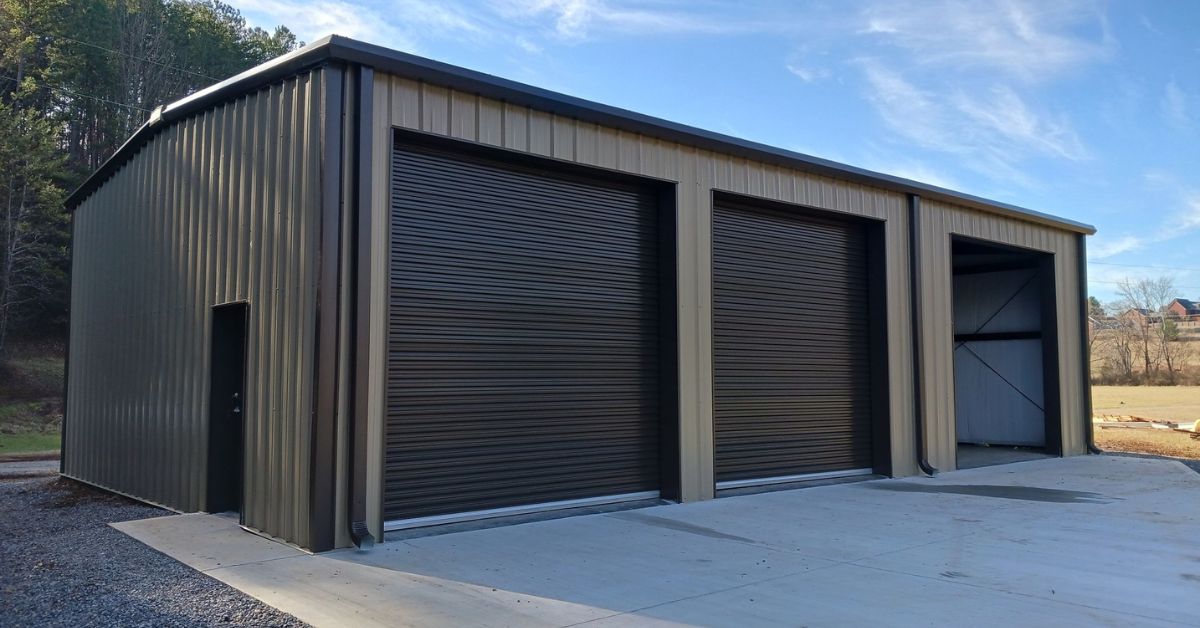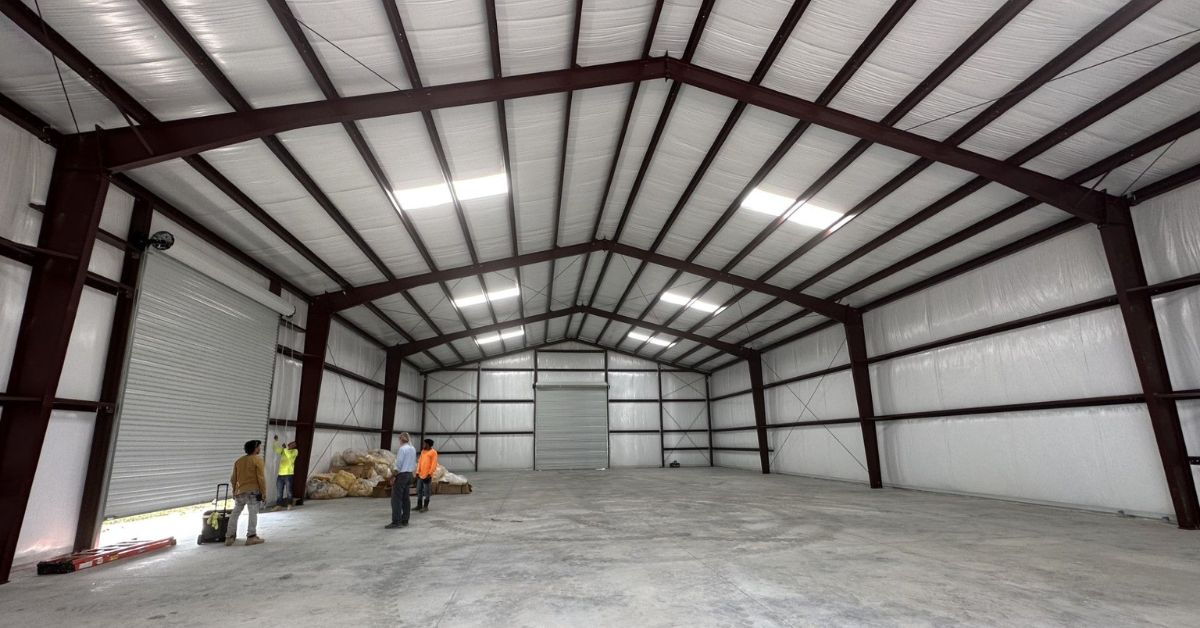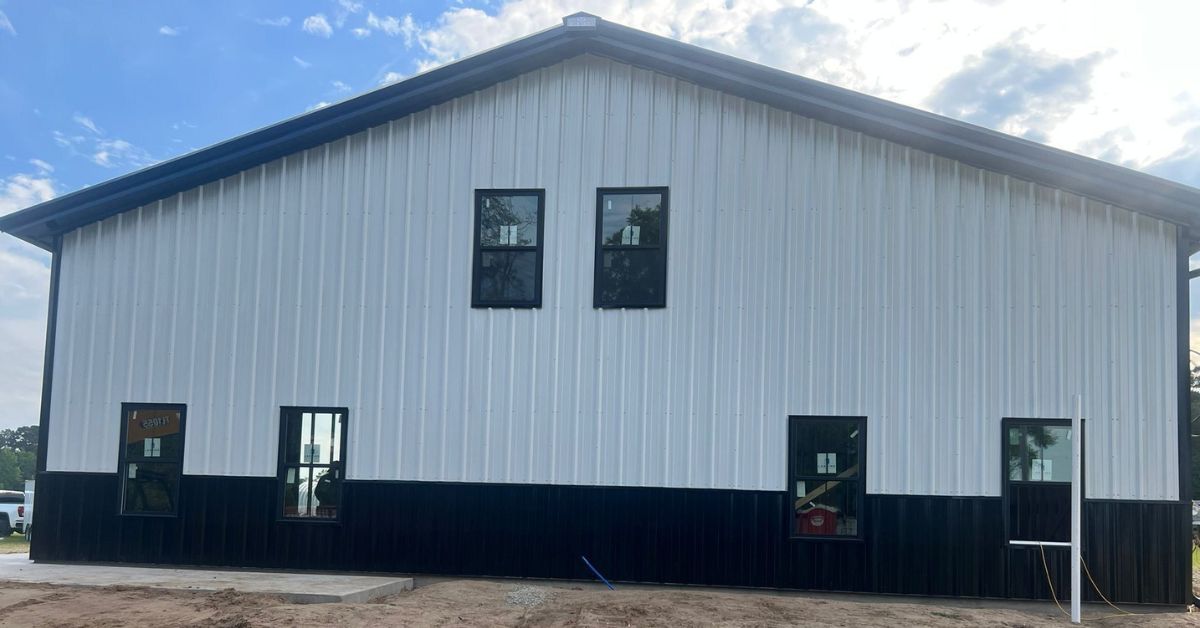What Permits and Codes Are Required for Steel Buildings?
What Permits and Codes Are Required for Steel Buildings?

Planning a building project requires more than selecting the right materials and design. Before breaking ground, you’ll need to navigate the complex world of building permits and codes—a process that can feel overwhelming but is essential for ensuring your project meets safety standards and legal requirements.
Understanding the permitting process and various codes you need to follow upfront can save you significant time, money, and headaches down the road. From zoning approvals to structural inspections, each step plays a crucial role in bringing your vision to life. If you’d like to know more about the permits and codes needed specifically for steel buildings, this guide is here to help.
Types of Permits Required for Steel Buildings
Steel building construction typically requires several types of permits, each serving a specific purpose in the approval process. The most fundamental is the standard building permit, which authorizes the actual construction of your structure. This comprehensive permit covers the structural elements, foundation work, and overall building envelope.
Zoning permits ensure your proposed steel building complies with local land use regulations. These permits verify that your intended use aligns with the area’s zoning classification, whether it’s commercial, industrial, agricultural, or residential. Some projects may require a conditional use permit if the intended purpose doesn’t perfectly match the current zoning designation.
Site development permits become necessary when your project involves significant changes to the existing landscape. These cover grading, drainage modifications, parking lot construction, and utility installations. Many steel building projects require these permits due to their typically larger footprints and specific site requirements.
Electrical, plumbing, and mechanical permits are separate authorizations needed for these specialized systems. Even if your steel building contractor handles the structural work, licensed professionals must obtain these permits for their respective trades.
Key Building Codes for Steel Structures
Next up are the codes you should be aware of. The International Building Code (IBC) serves as the foundation for most steel building regulations across the United States. This comprehensive code addresses structural requirements, fire safety, accessibility standards, and occupancy classifications. Most local jurisdictions adopt the IBC with modifications specific to their regional needs and climate conditions.
Structural codes are also particularly important for steel buildings. These requirements cover load-bearing calculations, wind resistance, seismic considerations, and snow load specifications. Steel structures must demonstrate their ability to withstand environmental stresses specific to your geographic location, which may include hurricane-force winds, earthquake activity, or heavy snow accumulation.
Fire codes dictate fire-resistant materials, sprinkler system requirements, and egress planning. Steel buildings often have advantages in fire resistance, but specific coatings or fireproofing materials may be required depending on the building’s intended use and occupancy load.
And finally, accessibility codes, based on the Americans with Disabilities Act (ADA), ensure your steel building accommodates individuals with disabilities. These requirements affect everything from entrance design and doorway widths to restroom facilities and parking arrangements.

The Permitting Process Step-by-Step Guide
Now that you know the basic permits and codes you need for steel buildings, it’s time to learn a bit more about the permitting process. Your journey here begins with preliminary research and planning. Even if you plan to put up a prefabricated steel building, it’s best to start the process by contacting your local building department to understand specific requirements for your area and intended use. Many jurisdictions provide helpful checklists and application packets that outline exactly what documentation you’ll need to submit.
Architectural and engineering drawings form the backbone of your permit application. These detailed plans must show structural specifications, foundation details, electrical layouts, and mechanical systems. For steel buildings, these drawings should clearly indicate load calculations, connection details, and material specifications that demonstrate code compliance.
Application submission involves presenting your complete documentation package to the appropriate authorities. This typically includes completed application forms, detailed drawings, site plans, structural calculations, and applicable fees. Many jurisdictions now accept electronic submissions, which can expedite the review process.
Your plan’s review and approval represent the most time-intensive phase of the permitting process. Building officials examine your submissions for code compliance, structural integrity, and safety considerations. This review period can range from several weeks to several months, depending on project complexity and local department workload.
Inspection scheduling begins once permits are issued and construction commences. Steel building projects typically require multiple inspections, including foundation, framing, electrical rough-in, mechanical systems, and final occupancy approval.
Common Challenges in Obtaining Permits
While this process sounds fairly straightforward, there are some potential roadblocks you could run into. Here’s what they might be and how you can overcome them. One of the more notable examples is incomplete documentation. The best way to prevent this is to carefully review all requirements before submission and work with experienced professionals who understand local code requirements. Create a comprehensive checklist and verify that all drawings, calculations, and supporting documents are complete and current.
Another potential problem is code interpretation disputes. These can arise when building officials interpret requirements differently from what is expected. Address these challenges by maintaining open communication with the building department throughout the process. When disagreements occur, request written clarification and consider involving a local engineer or architect familiar with the jurisdiction’s specific preferences.
Site-specific complications often emerge during the review process, particularly regarding setbacks, drainage, or utility access. Conduct a thorough site analysis early in the planning phase and address potential issues proactively. Engage with utility companies and neighboring property owners when necessary to resolve access or easement questions.
Don’t forget that timeline management can be quite critical when coordinating multiple permits and inspections. Build realistic timelines that account for potential delays and maintain regular communication with all parties involved in the approval process.
Working with Local Authorities and Inspectors
Something else you should know is that building positive relationships with local building officials can significantly smooth out the permitting process. Approach these interactions with respect and professionalism, recognizing that inspectors and plan reviewers are focused on ensuring public safety and code compliance.
Pre-application meetings offer valuable opportunities to discuss your project before formal submission. Many building departments encourage these consultations, which can identify potential issues early and clarify specific requirements for your steel building project.
Clear communication throughout the process helps prevent misunderstandings and delays. Respond promptly to requests for additional information or plan revisions. When questions arise during inspections, address them immediately and document any agreed-upon solutions.
Professional representation can be invaluable when working with complex permit requirements. Experienced contractors, engineers, and architects familiar with local codes can navigate the process more efficiently and help avoid common pitfalls.

Ensuring Compliance for Long-Term Safety and Value
Proper permits and code compliance protect more than just your immediate construction project. For instance, insurance coverage often depends on appropriate permitting and code compliance. Insurance companies may deny claims for structures built without the right permits or that no longer meet applicable building codes.
Property value protection relies heavily on proper documentation and compliance. When selling or refinancing your property, buyers and lenders typically require proof of the correct permits and inspections. Steel buildings constructed without proper authorization may require expensive retrofitting or could face demolition orders.
Liability considerations extend throughout the building’s lifespan as well. Proper permits and inspections help establish that your steel building meets safety standards, providing important legal protection should accidents or structural issues arise.
Future modifications become much simpler when your original construction includes proper documentation. Adding onto or modifying properly permitted steel buildings requires less extensive review and approval processes.
