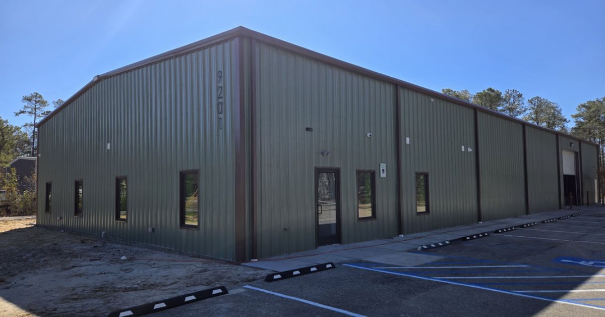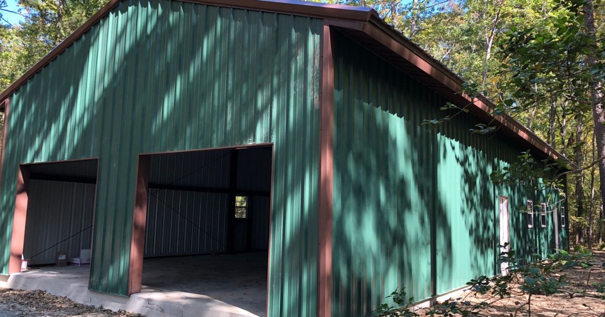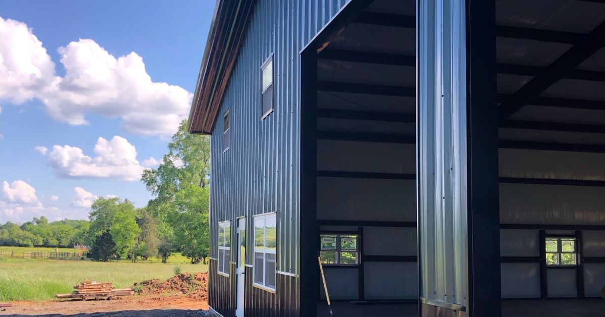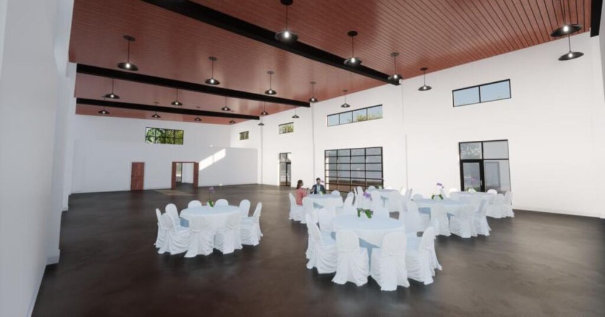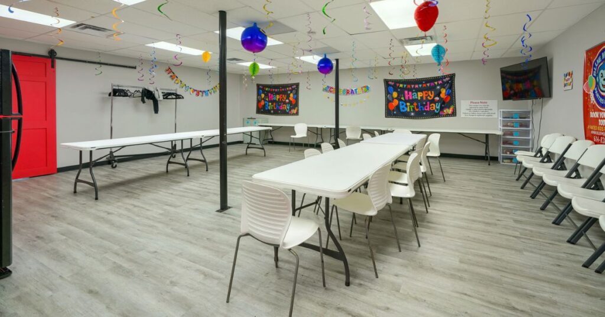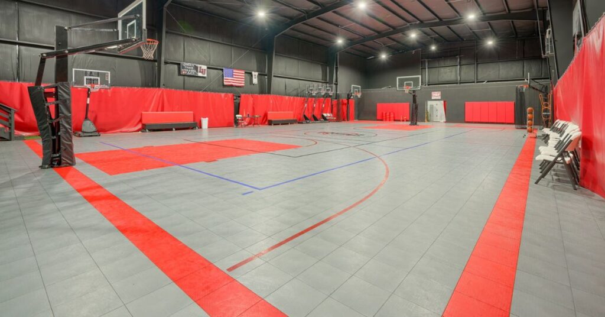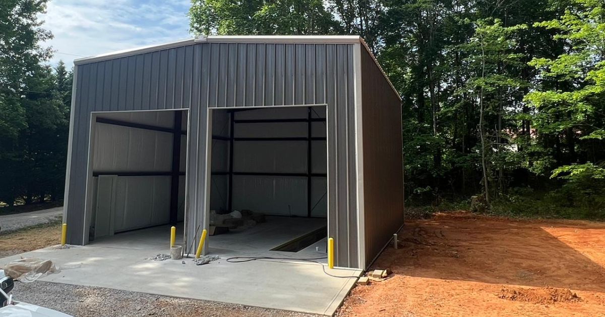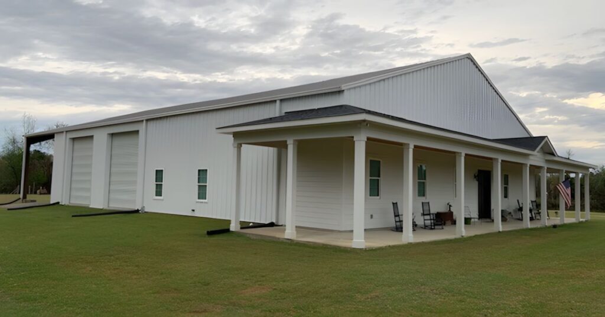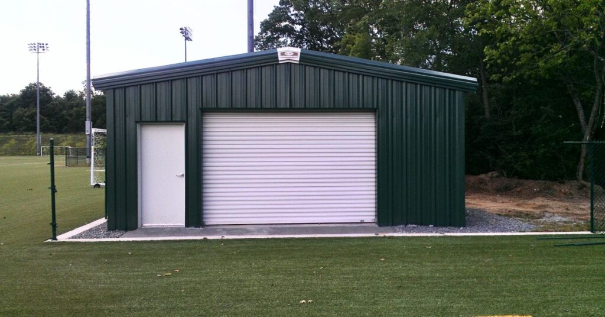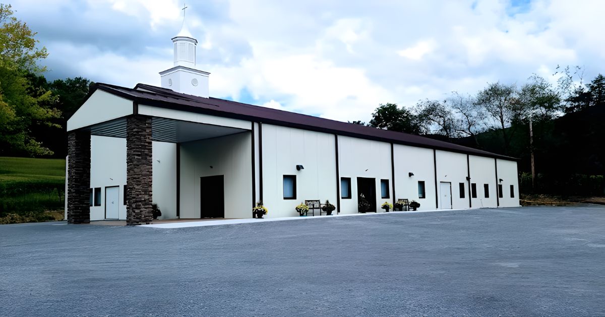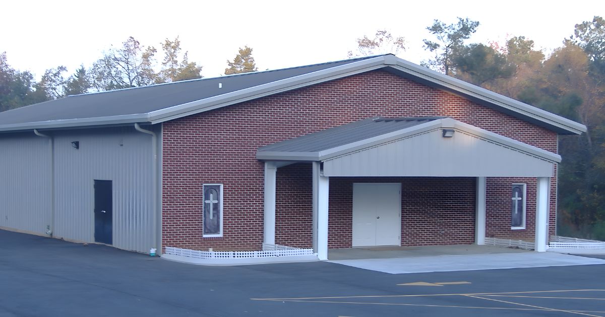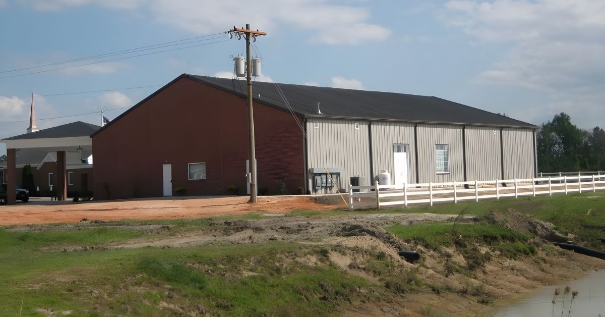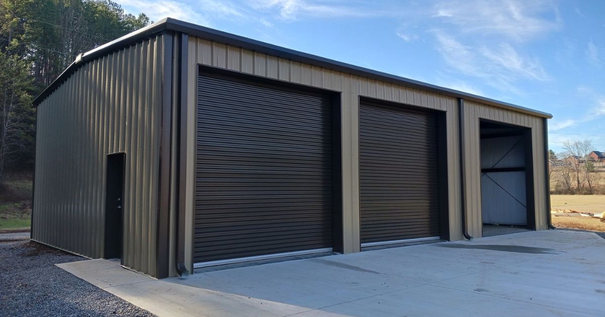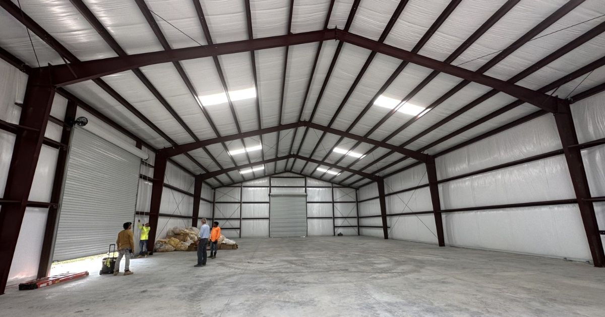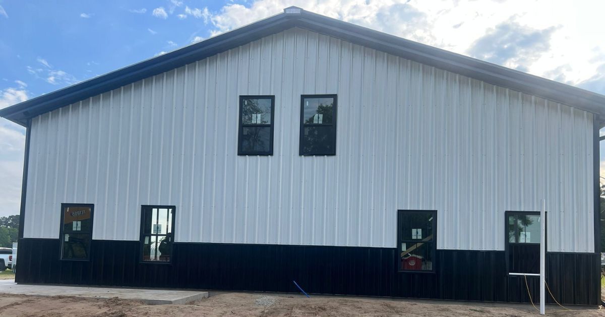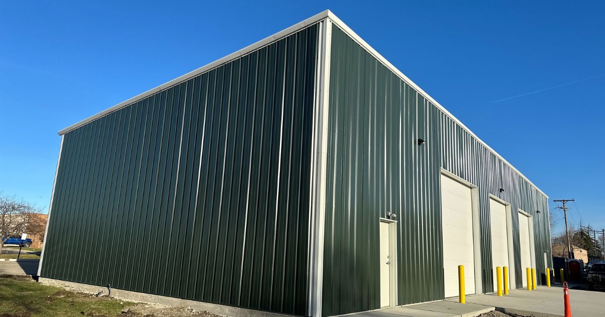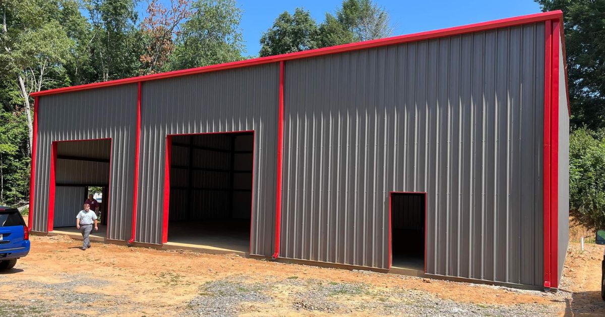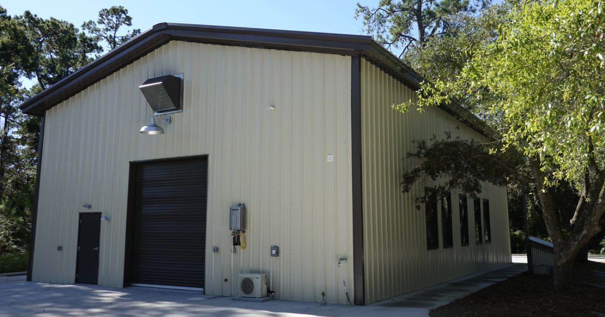Reasons To Start Your Craft Brewery in a Steel Building
Reasons To Start Your Craft Brewery in a Steel Building
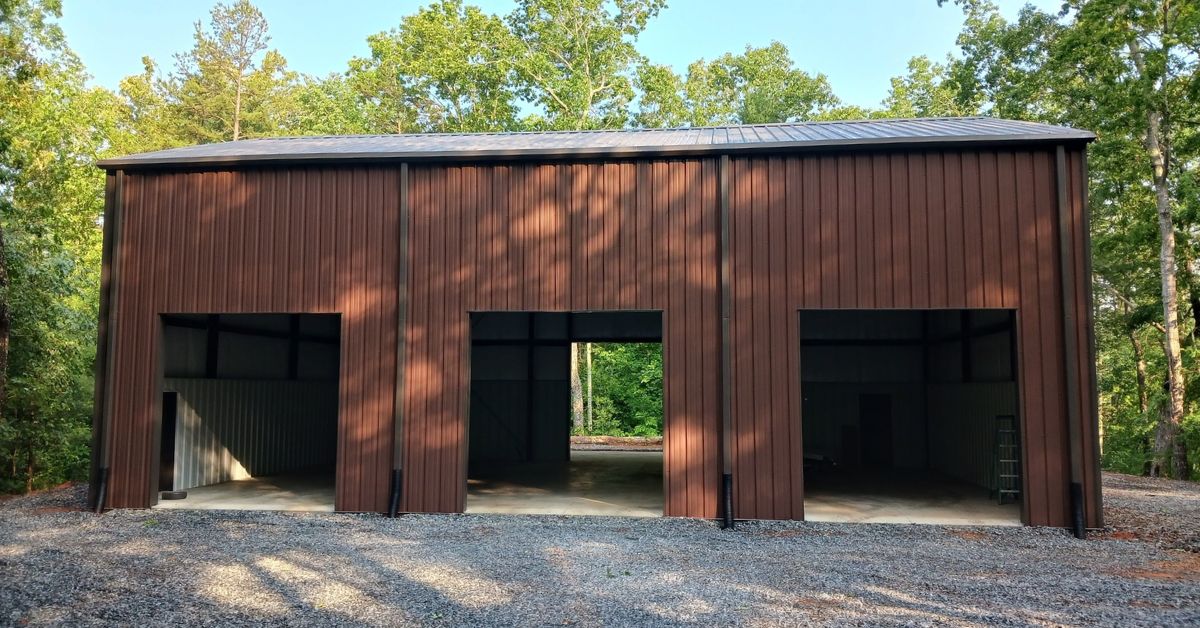
Starting a craft brewery is an exciting venture, but it comes with a unique set of challenges. From perfecting your flagship IPA to creating a welcoming taproom, there are countless details to consider. One of the most critical decisions you’ll make is choosing the right building for your operations. While it’s easy to become overly focused on fermenters and hops, the structure housing your brewery can significantly impact your efficiency, budget, and long-term success.
Even though there are many different types of buildings to choose from, a pre-engineered steel structure is an ideal solution for aspiring brewers. It offers everything you need to build a thriving business from the ground up. Read on to learn a few reasons to start your craft brewery in a steel building.
Cost-Effectiveness
Every dollar counts when you’re launching a brewery. The initial investment for this kind of business can be substantial, with major expenses going toward specialized brewing equipment, high-quality ingredients, and marketing to build a loyal customer base. Opting for a commercial metal building can free up a significant portion of your budget.
That’s because these building systems are generally more affordable than wood or concrete ones. After all, the components are pre-engineered and manufactured off-site. This reduces on-site labor costs and shortens the overall construction timeline, getting you operational faster.
Beyond the initial savings, steel buildings also offer lower long-term maintenance costs. Steel is resistant to many common issues that plague traditional structures, such as rot, pest infestations, and warping.
Steel structures also don’t require the intense regular upkeep that wood buildings do, and their durability means you’ll spend less on repairs over the life of your brewery. This financial breathing room allows you to invest where it matters most—in the quality of your beer and the experience you provide to your customers.
General Operational Benefits
A brewery is a demanding environment. It houses heavy equipment like mash tuns, boil kettles, and large fermenters, all of which require a lot of space to operate. Steel buildings can provide the square footage and height to house this kind of machinery with ease. Plus, the inherent strength of steel provides the structural integrity necessary to brace your brewing equipment if any of it needs additional support.
Furthermore, brewing involves constant exposure to moisture, high humidity, and the occasional spill. These conditions can be detrimental to materials like wood, leading to mold, mildew, and structural decay.
Steel, however, is inorganic and highly resistant to moisture damage. When properly coated and finished, steel surfaces can withstand the wet conditions of a brewery without rusting or corroding, ensuring your facility remains safe and sound for years to come.
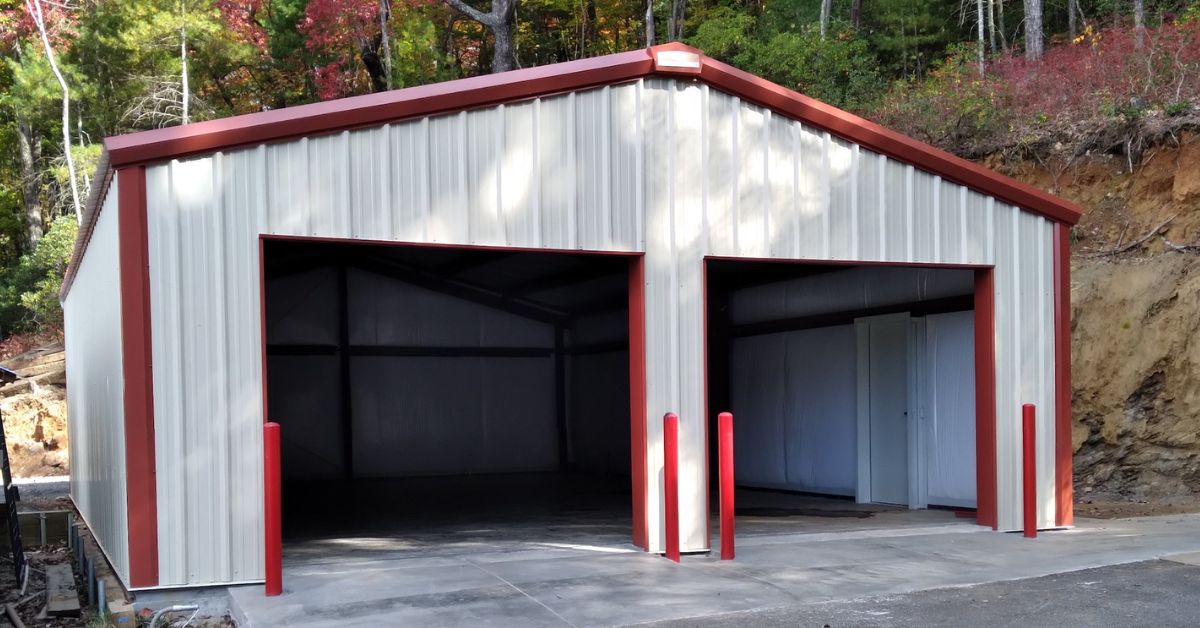
Superior Temperature Control
Consistency is the hallmark of great beer. The fermentation and conditioning processes are highly sensitive to temperature fluctuations, which means maintaining a stable environment is crucial for producing a quality product batch after batch.
That’s why a well-insulated building is nonnegotiable for any serious brewer. Fortunately, steel buildings are exceptionally easy to insulate, allowing you to achieve precise temperature control throughout your facility.
You can integrate a wide variety of high-quality insulation systems seamlessly into the walls and roof of a steel building, creating a tight thermal envelope that minimizes heat transfer. This helps keep your fermentation tanks, brite tanks, and cold storage areas at their optimal temperatures, regardless of the weather outside. Achieving this control will not only protect the integrity of your beer but also lead to significant energy savings by reducing the workload on your heating and cooling systems.
Customizable Layouts for Brewing Operations
Workflow efficiency is key to a smooth and productive brewery. You should design the layout of your facility to streamline every step of the brewing process, from milling and mashing to bottling and kegging.
Steel buildings offer a distinct advantage with their clear-span design, which provides wide-open, column-free interior spaces. This unobstructed area gives you complete freedom to design a layout that perfectly suits your operational needs.
You can create distinct zones for each stage of production without being constrained by interior support columns. This flexibility allows you to arrange your equipment for an optimal workflow, minimizing movement and maximizing efficiency.
You can also easily designate separate areas for raw material storage, a packaging line, and a customer-facing taproom or tasting area. The ability to customize your space ensures your brewery can operate at peak performance from day one.
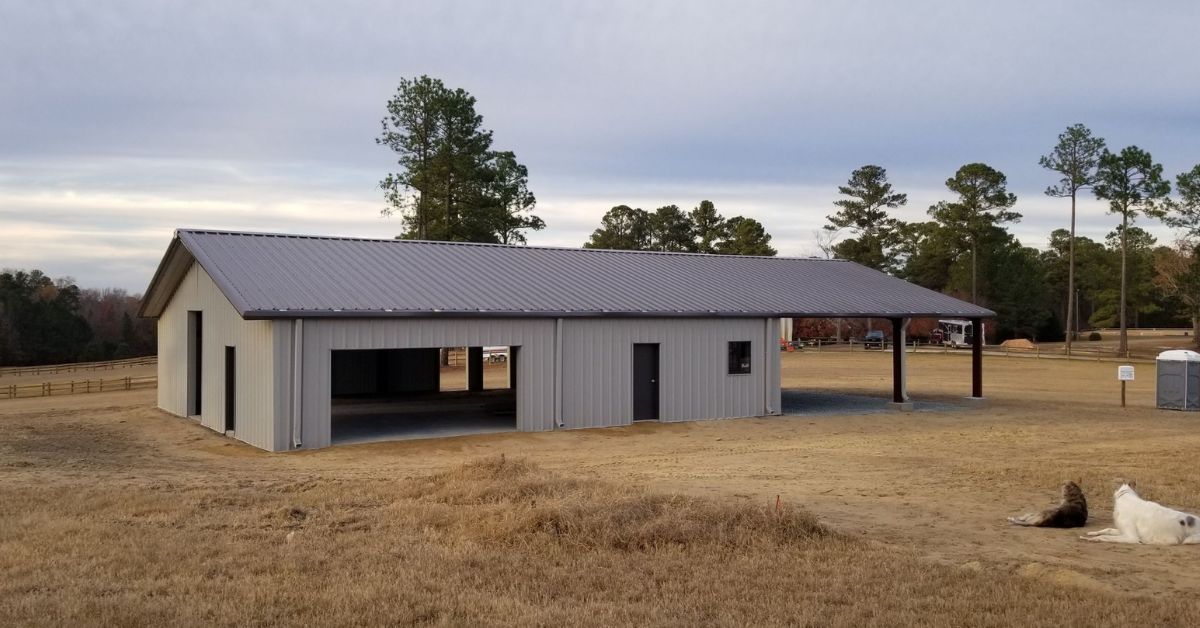
Ample Room for Expansion
Successful breweries often outgrow their initial spaces faster than anticipated. As your brand gains popularity and demand for your beer increases, you may need to add more fermentation tanks, expand your storage, or create a larger taproom. With traditional construction, expansion can be a costly and disruptive process. Steel buildings, on the other hand, are designed for easy expansion.
Adding more space to a metal building is a straightforward process. More often than not, you can easily remove an endwall, add new framework, then reinstall the original endwall, extending your facility without major reconstruction.
This modular design means you can scale your operations as your business grows, whether you need to increase your brewing capacity, add a canning line, or build out an inviting outdoor beer garden. A structure with this level of flexibility ensures your business can grow whenever you’re ready for the next steps.
Sanitation-Friendly Surfaces
Cleanliness is paramount in a brewery. To prevent contamination and ensure product quality, every surface in your production area must be easy to clean and sanitize. Steel provides an ideal surface for maintaining a hygienic environment. Unlike absorbent materials like wood or unfinished concrete, steel is nonporous and smooth.
When paired with appropriate coatings and sealants, steel walls and floors can create an environment that meets the strictest health and safety standards. Since these surfaces are easy to wipe down, pressure wash, and sanitize, they will help prevent the growth of bacteria and other microorganisms that could spoil your beer. This makes it simpler to maintain a clean facility and consistently produce a safe, high-quality product.
Aesthetic Versatility
While it’s not a functional reason to start your craft brewery in a steel building, you can’t forget that the structure you choose will be a physical representation of your brand. Its appearance should reflect the character and style of your beer and create a memorable experience for your customers. Many people mistakenly believe that steel buildings are limited to a simple, industrial look. In reality, modern metal buildings offer incredible aesthetic versatility.
You can customize the exterior of your steel building with a wide range of finishes, including brick, stone, wood, or stucco, to achieve the exact look you desire. Whether you envision a rustic, barn-style brewery, a sleek and modern taproom, or a classic industrial-chic space, a steel building can bring your vision to life. This flexibility allows you to create a unique and inviting atmosphere that draws customers in and keeps them coming back.

